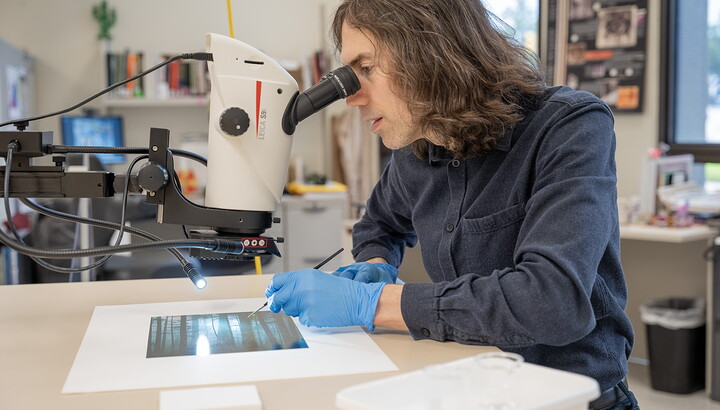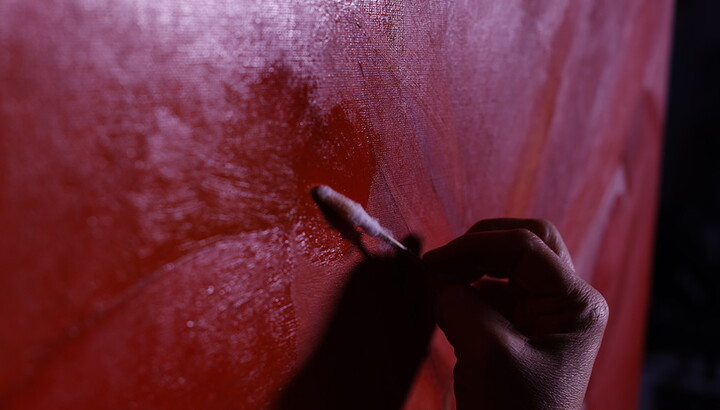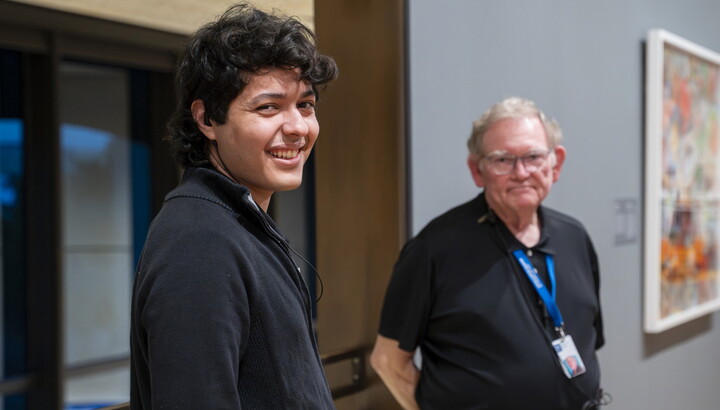The Carter Blog
Carter ARTicles
Moving walls
Jul 28, 2021
For those of us at the Carter who prepare and install art, it's a part of our job to be invisible to the public. Preparing and installing art are the obvious elements that a visitor may wonder about in the galleries. But another major component is the rearranging of gallery walls. Each exhibition is unique and often requires a new space to show the art properly. Enter wall movement.
Moving walls in a museum has always been a bit of a conundrum. Sometimes it requires construction in the galleries, which we want to avoid. More often, walls are pre-constructed in smaller segments that are tall, wide, heavy, and need to be taken apart to be moved and then reconnected. Around three times each year, we must rearrange the wall layouts for different exhibitions. This can be one of the most work intensive parts of an installation.
In 2019, the Carter underwent a major renovation of our galleries, and one element that we changed was how we create walls. Prior to this new approach, whenever a new wall was needed it had to be constructed in the same way you would build a wall in your house. But we worked with the architects to design a custom-built, modular, and reusable wall system.
There were several factors that we considered when designing them:
- Is the wall strong enough to hold heavy art?
- Will it tip over if someone leans against it (which we hope no one ever does!)?
- How do we take apart a long wall and repurpose it for smaller sections?
- How do we reconnect them and hide the seams?
And the biggest question:
- How do we move them from one place to another?
To ensure that the walls can support heavy art, we put half-inch plywood under the sheetrock. This gives the walls enough sheer strength so that there’s no risk of the hangers pulling out.
The next factor is tipping. Freestanding walls unconnected to a neighboring perpendicular wall need to weigh a certain amount to keep from tipping over. In the past, we removed an access panel on the narrow side of the wall and manually inserted 50-pound weights in the bottom—probably around 400 pounds. The 2019 renovation gave us an opportunity to rethink this process and redesign the walls to meet present-day building codes. The new design includes a steel base surrounding the walls that delivers the proper weight to prevent tipping. Each 4-foot section of wall weighs approximately 1,200 pounds, with most of the weight at the base.
Separating and reconnecting the walls is another challenge. Our new walls come in 4- and 8-foot sections that together add up to over 300 linear feet of moveable walls. Sometimes a gallery layout calls for walls as long as 24 feet. Connecting the sections is fairly simple. The walls are lined up, squared, and plumbed. Next, we attach a metal braided wire to the top and bottom of the seams. This is buried when the seam is filled with mud (joint compound) and painted. When we need to separate the sections after an exhibition, we locate one of the ends of the wire and pull it like a zipper! This breaks the mud at the seam and gives us a clean break between the wall sections.
The last factor is moving the walls. Before the 2019 renovation, we would lay a small wall section down, roll it onto its narrow side, and place furniture dollies under it to transport it. Now, since each 4-foot section weighs 1,200 pounds, manually lifting it won’t work. Our solution was to purchase four heavy-equipment lifts. These lifts can handle thousands of pounds and have wheels as well. We designed the base of the walls with steel tubing that is rigid enough to support the weight of the wall when lifted. A removable, dark-colored toe kick hides the steel tubing and gap where the lifts fit in. Once the toe kick is removed, we place two to four of the lifts under the wall. We then connect all the lifts using a ratchet strap wrapped around the wall. On walls that have more than two sections (12 feet or longer), we attach plywood panels across the seams to keep them from cracking and separating. Once everything is in place, it takes a few coordinated moves to get rolling.
The entire process is not too difficult. It just takes planning with the right tools and people. As I mentioned earlier, the art is the obvious element of exhibitions that we are involved in, but the gallery preparation can be just as involved. That being said, our job is successful if the visitor only notices the art!
Watch a time-lapse video of the Carter's prep staff moving walls for an exhibition.





